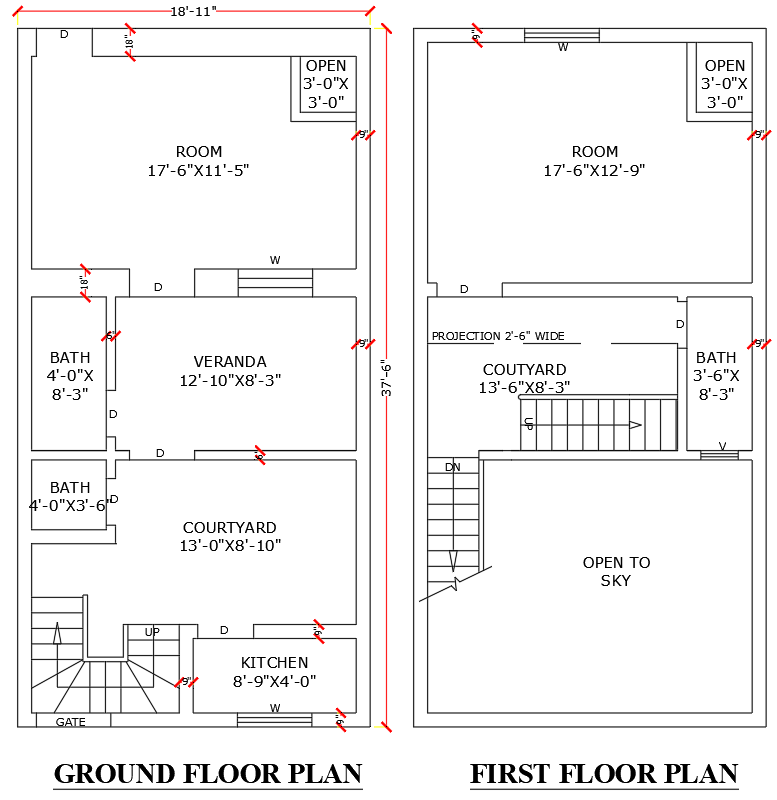18.11x37.6ft 2BHK house plan DWG ground and first floor
Description
This 18.11ft x 37.6ft 2BHK house plan is designed for comfort and functionality across both ground and first floors. The layout features two spacious bedrooms, modern bathrooms, and a well-equipped kitchen. The design also includes an open-to-sky area and a central courtyard, offering natural light and ventilation to every corner of the home. A cozy veranda adds a touch of relaxation space. Ideal for small families or couples, this AutoCAD DWG file provides a detailed blueprint that optimizes every square foot of the space. Download the file now to create your dream home with this versatile and thoughtfully designed layout.

Uploaded by:
Eiz
Luna
